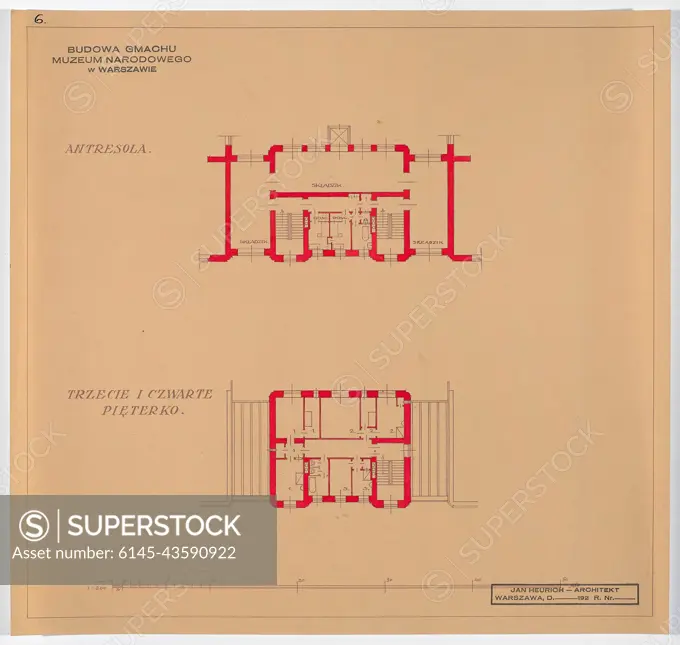Warsaw. National Museum. Building plan (drawing no. 6). Western (residential) building. Floor plans: mezzanine, fourth and fifth floors; Scale 1:200. Heurich, Jan Fryderyk (1873-1925), architect
SuperStock offers millions of photos, videos, and stock assets to creatives around the world. This image of Warsaw. National Museum. Building plan (drawing no. 6). Western (residential) building. Floor plans: mezzanine, fourth and fifth floors; Scale 1:200. Heurich, Jan Fryderyk (1873-1925), architect by Piemags/PL Photography Limited is available for licensing today.
DETAILS
Image Number: 6145-43590922Royalty FreeCredit Line:Piemags/PL Photography Limited/SuperStockCollection:PL Photography Limited Contributor:Piemags Model Release:NoProperty Release:NoResolution:2412×2289
