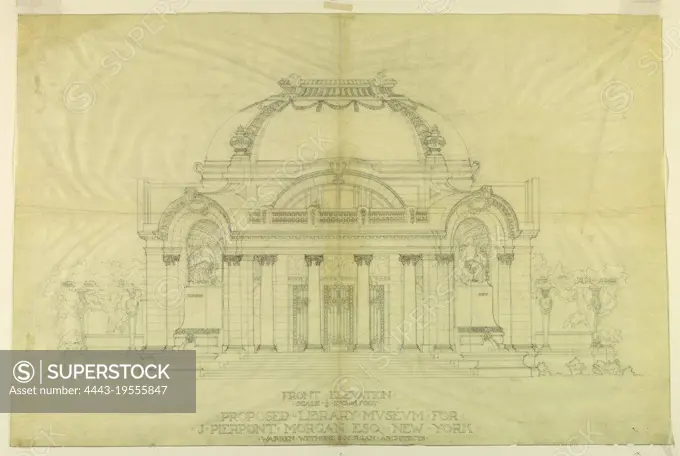Front Elevation, Proposed Library Museum for J. Pierpont Morgan, Esq., New York, Graphite on tracing paper, View of pavilion facade. Exterior with semi-circular columed, stepped portico and recessed niches filled with sculpture on either side of central doorway. Above doorway, eyebrow window with balustrade, decorated low dome with balustrade motif on top. Suggestions of porches left and right of pavilion with trees behind., USA, 1899-1900, architecture, Drawing, Drawing
SuperStock offers millions of photos, videos, and stock assets to creatives around the world. This image of Front Elevation, Proposed Library Museum for J. Pierpont Morgan, Esq., New York, Graphite on tracing paper, View of pavilion facade. Exterior with semi-circular columed, stepped portico and recessed niches filled with sculpture on either side of central doorway. Above doorway, eyebrow window with balustrade, decorated low dome with balustrade motif on top. Suggestions of porches left and right of pavilion with trees behind., USA, 1899-1900, architecture, Drawing, Drawing by Artokoloro is available for licensing today.
DETAILS
Image Number: 4443-19555847Rights ManagedCredit Line:Artokoloro/SuperStockCollection:Artokoloro Model Release:NoProperty Release:NoResolution:7000×4700
