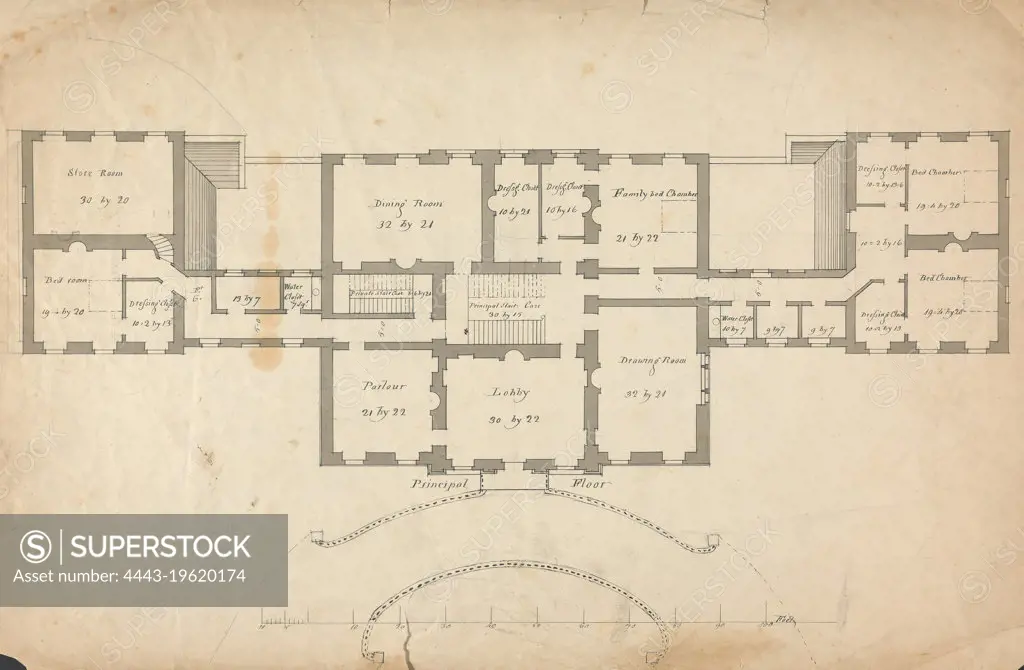Design for Ardgowan House, Scotland: Principal Floor Plan, Claud Cleghorn, active 1797-1800, 1797, Gray wash with pen in gray and black ink on smooth, moderately thick, beige wove paper bar scale of 1/12 inch to 1 foot, Sheet: 11 1/4 × 16 7/8 inches (28.6 × 42.9 cm), architectural subject, design, floor plan, house, Europe, Scotland, United Kingdom
SuperStock offers millions of photos, videos, and stock assets to creatives around the world. This image of Design for Ardgowan House, Scotland: Principal Floor Plan, Claud Cleghorn, active 1797-1800, 1797, Gray wash with pen in gray and black ink on smooth, moderately thick, beige wove paper bar scale of 1/12 inch to 1 foot, Sheet: 11 1/4 × 16 7/8 inches (28.6 × 42.9 cm), architectural subject, design, floor plan, house, Europe, Scotland, United Kingdom by Artokoloro is available for licensing today.
DETAILS
Image Number: 4443-19620174Rights ManagedCredit Line:Artokoloro/SuperStockCollection:Artokoloro Model Release:NoProperty Release:NoResolution:4992×3268
