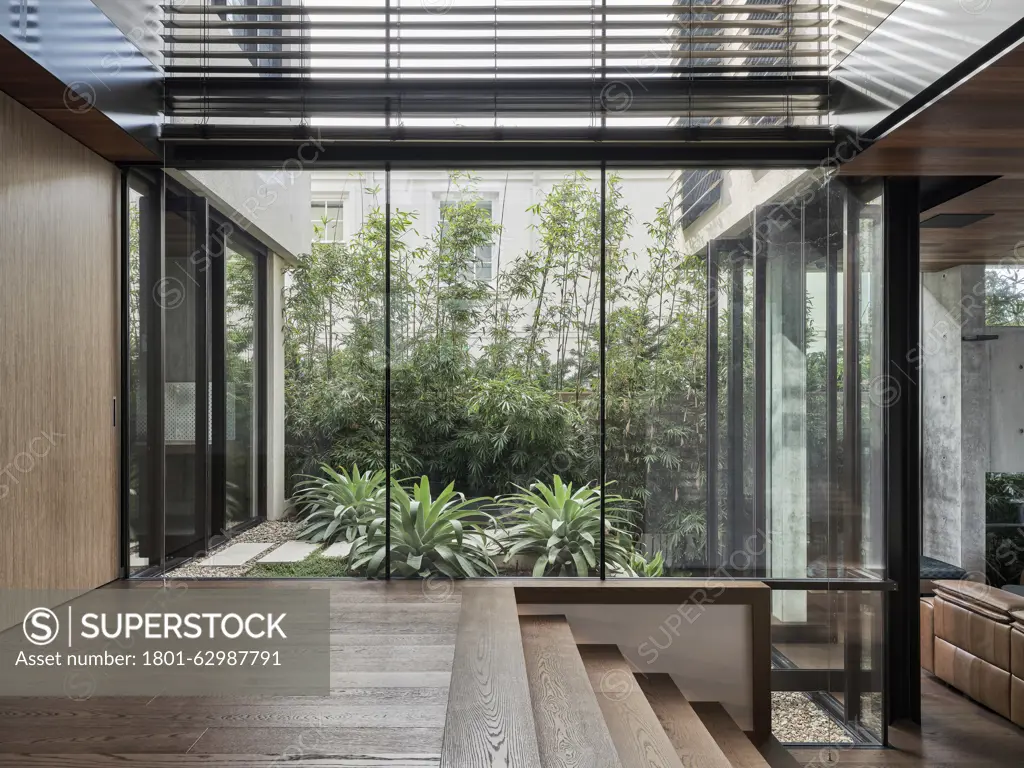Central courtyard and internal stairs between upper and lower ground floor levels. Cliff House, Dover Heights, Australia. Architect: Rolf Architect https://ro-ar.com.au, 2024.
SuperStock offers millions of photos, videos, and stock assets to creatives around the world. This image of Central courtyard and internal stairs between upper and lower ground floor levels. Cliff House, Dover Heights, Australia. Architect: Rolf Architect https://ro-ar.com.au, 2024. by Mark Syke/View Pictures/VIEW is available for licensing today.
Looking for a license?
Click here, and we'll help you find it! Questions? Just ask!
Click here, and we'll help you find it! Questions? Just ask!
DETAILS
Image Number: 1801-62987791Rights ManagedCredit Line:Mark Syke/View Pictures/VIEW/SuperStockCollection:
