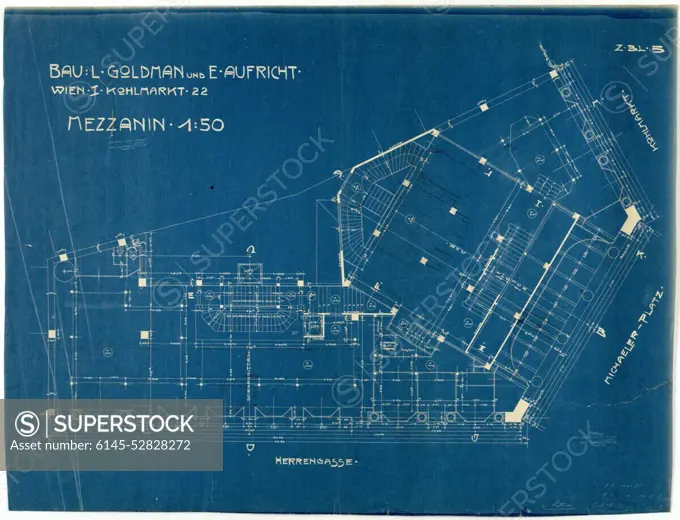Mezzanine floor plan of Haus am Michaelerplatz (Looshaus) in Vienna, designed by Adolf Loos, shown in blueprint dated 1909-1911.
SuperStock offers millions of photos, videos, and stock assets to creatives around the world. This image of Mezzanine floor plan of Haus am Michaelerplatz (Looshaus) in Vienna, designed by Adolf Loos, shown in blueprint dated 1909-1911. by piemags/PL Photography Limited is available for licensing today.
DETAILS
Image Number: 6145-52828272Royalty FreeCredit Line:piemags/PL Photography Limited/SuperStockCollection:
