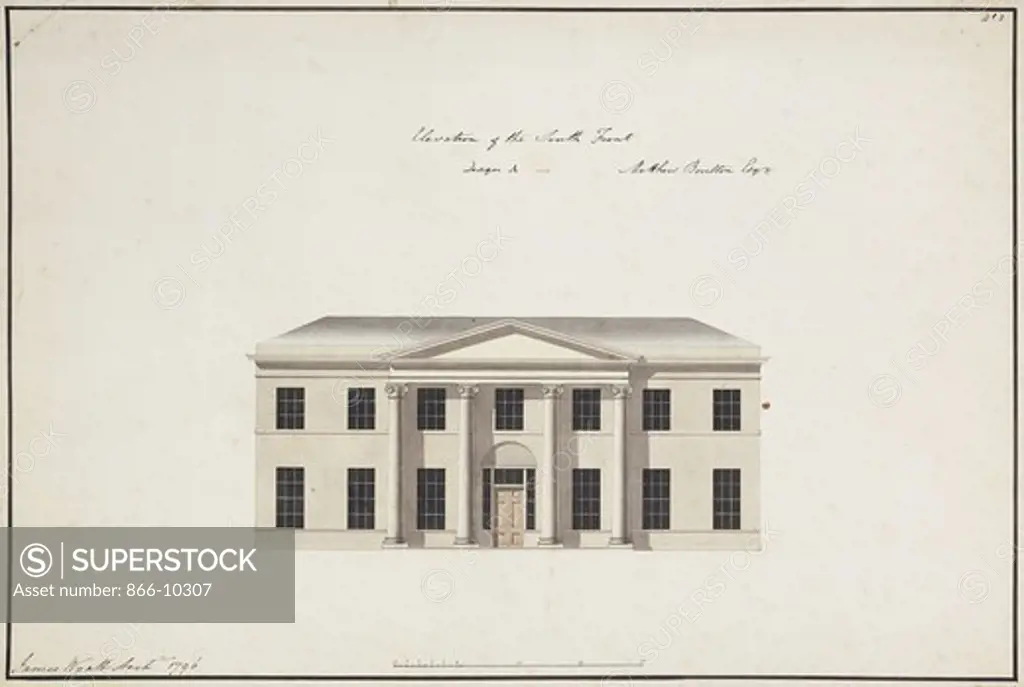Soho House: Plan of the Ground Storey; Plan of the Bedchamber Storey; Elevation of the South Front, Design A, Elevation of the South Front, Design B, and Elevation of the North Front. James Wyatt (1746-1813). Pen and black ink and watercolour heightened with white. Signed and dated 1796. 50.9 x 72.5cm and 35.5 x 52cm. Numbered 1-5.
SuperStock offers millions of photos, videos, and stock assets to creatives around the world. This image of Soho House: Plan of the Ground Storey; Plan of the Bedchamber Storey; Elevation of the South Front, Design A, Elevation of the South Front, Design B, and Elevation of the North Front. James Wyatt (1746-1813). Pen and black ink and watercolour heightened with white. Signed and dated 1796. 50.9 x 72.5cm and 35.5 x 52cm. Numbered 1-5. by Christie's Images Ltd. is available for licensing today.
DETAILS
Image Number: 866-10307Rights ManagedCredit Line:SuperStock / Christie's Images Ltd.Collection: Christie's Images Ltd. Model Release:NoProperty Release:NoResolution:6579×4417
Free Research
Can't find the usage you need?
We're here to help!
Phone: +1 866 236 0087
Email: help@superstock.com
Research / License Request Form
Can't find the usage you need?
We're here to help!
Phone: +1 866 236 0087
Email: help@superstock.com
Research / License Request Form
Retouching Services
Our MediaMagnet division offers comprehensive retouching services at great rates. For a free quote, please send us an e-mail and we'll get back to you promptly.
Email: Retouching Service
Our MediaMagnet division offers comprehensive retouching services at great rates. For a free quote, please send us an e-mail and we'll get back to you promptly.
Email: Retouching Service
